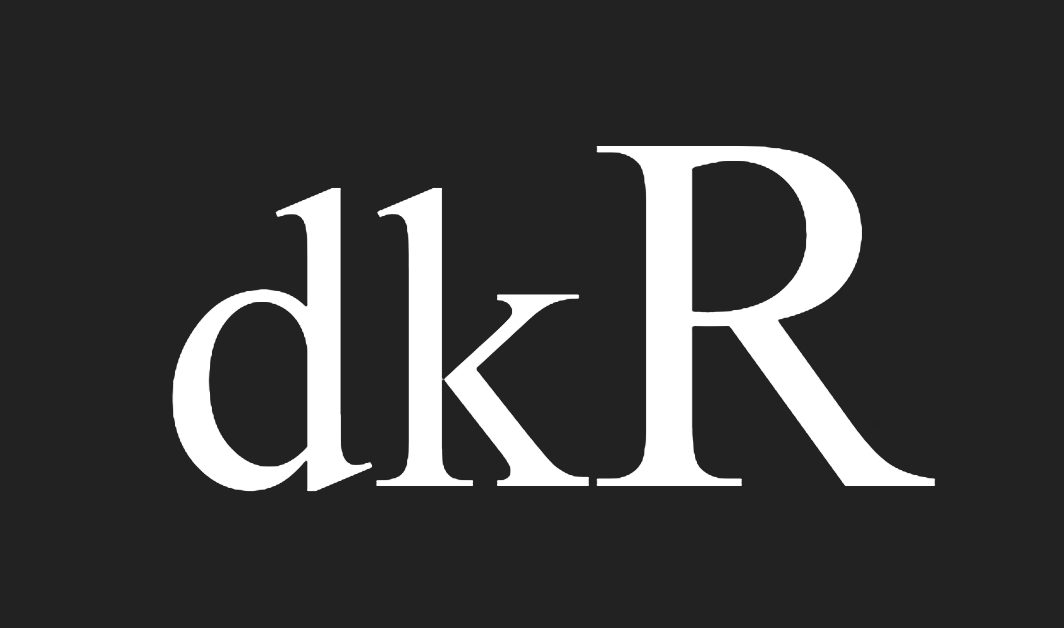67 The House on a Slope
One can think that the process of design ends with the issuance of a building permit. To me it is always continuous, never stops and even extends beyond the end of the construction, or the completion of a building. And it is never linear – from a program of the building to a successful construction, a designer is going through leaps and bounds, ever changing the ideas about the final product. It is called “design development”. It should stop when the design of the building is developed, and the permits are issued. Not in my practice…
Today I want to share with you the newest twists in the development of the house on a slope again. I have received the building permit from Niagara Peninsula Conservation Authorities for this house. The “impossible” permit as I called it, because they (NPCA) allow us to construct a nearly six thousand square feet house – one of the biggest, if not the biggest, residence allowed in the last couple of years on the escarpment. My reviewer in the Building Department confessed that people in his department were sure I would never get this permit…
So, yes, we are ready for a unique construction on piles stabilizing the slope, protecting the environment of the ravine, saving existing trees and bushes. We are ready to construct a very efficient building with standardized and repetitive structural elements, with economical material solutions and still the building will look very custom designed.
From the clients came a decision – this house will be for them to stay in and to share with their parents. Big move and big demand for the plans. Totally new development, but the development completing the idea.
See my sketches on Instagram, X and Facebook and let’s start from the top:
The second floor belongs to the masters’ family. Here you have a spacious party lounge overlooking the street level Grand Entry Hall, soaring two storeys to a vaulted ceiling (a 20 foot tall space!). To the left there is the Masters’ wing with the Master Bedroom above the ravine’s trees. The Master Bedroom connects via walk in closet to the Master’s Bathroom creating an internal vista from the ravine to the street. To the right there is a kids’ wing, with two bedrooms, bathrooms, and an extra washer / dryer closet.
The street level is very much open (to the second storey and as the concept) however every part of this floor has its own character. The Grand Entry Hall will share entrances to the owners’ part, to their office, to their second floor, as well as to the Ravine level with the Parents’ apartment. The trio of spaces: the kitchen, the dining, and the living will connect the functions in a long (sixty foot) space offering a constant view to the ravine and a variation of spatial characters with different functions.
The lowest level, what I call “The Ravine Floor”, combines the Parents’ Unit and the owners’ gym. The whole floor stepping to the ravine offers relaxing in the pool / spa. Why am I not calling this just a basement? Because this level is full of daylight from three sides of this level. From the kitchen at the street side (skylights of a glass floor below the front façade), through side windows to the second bedroom and bathroom) to the ravine façade totally open towards nature.
The house full of light rising above the ceiling of the ravine’s Forest, inviting and protecting outside nature, creating a beautiful home.
Maybe we can be a bit crazy in the name of beauty of architecture?
Maybe.
See for yourself. Go to my Insta and Facebook or X.
Be sure to follow @dkRchitect on Facebook, Instagram and X for more!
