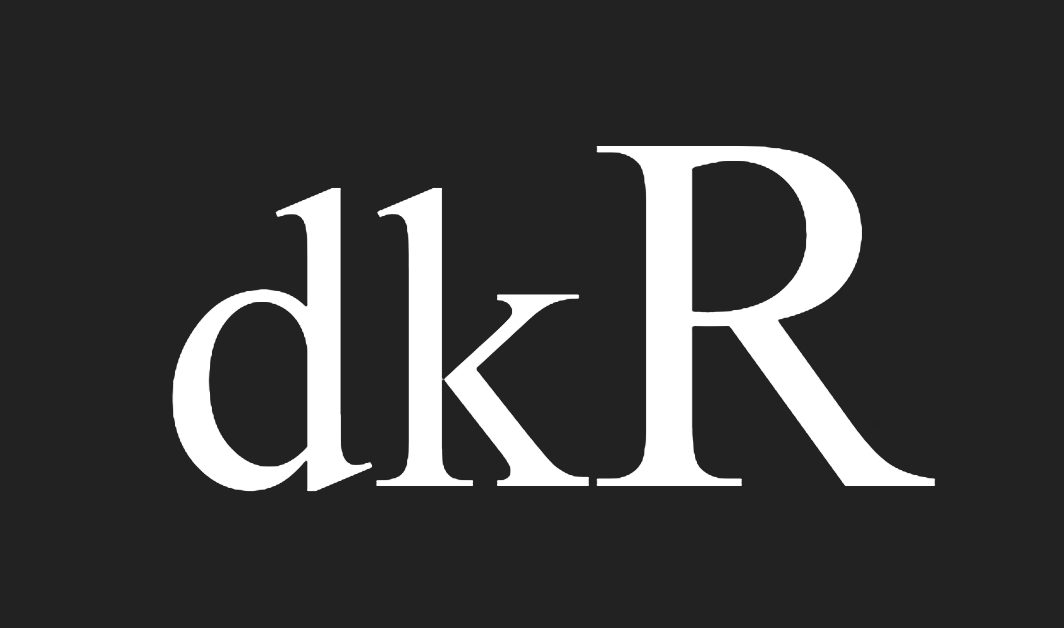68 A Quiet Retreat
How many of us, when we are young and beautiful, have the wisdom to take care of your future retirement home? Not retirement house but home. My returning client has. I have designed for the same client a huge house already, but now the client is looking for a house at the end of the road, the final one.
The house has already a quiet location at a remote cul-de-sac in the middle of park-like location, full of trees and sunshine. The house exists but it is not what the client has in mind. The challenge – to design a home in a house through an existing two stories and a basement. All finished but… not working, no flow, no sustainability. But a big potential.
The client would like to move into a home on just the ground floor. The second floor – would may be suitable for an already grown-up kid or guests. Basement – maybe in the distant future, for a care giver.
The idea to expand the existing and provide an open concept with a spacious combo of rooms like the living – the dining – the family room. This combo naturally entangles the dining with the kitchen, spatially combining the ceiling arches defining the dining, and extending the arch ceiling from dining through the kitchen to the master bedroom. The master bedroom is a separate spatial unit. Its en-suite, a walking closet, a mudroom connecting a laundry with the garage allow the masters to live in a self-sufficient unit without any need to go to the basement laundry, to go outside and so on.
The additions at the front and at the back bring higher ceilings and even more space to the house, which is generally one open space. To deal with the areas which need to be separate for reasons of cooking smell control, the need of privacy and the functionality, I’ve designed three cherry wood cladded “boxes” which are like containers for the needed separation. Not kept closed all the time, but opening themselves through the sliding walls to an open concept kitchen, an open spa and an open wardrobe.
The new extended house also opens itself to the large backyard with a pool. The view of the pool and trees of the backyard is the backdrop of each room in the house. The family room and the master bedroom are overlooking the body of water and nesting between them is a small patio connected to the kitchen.
This design of the new, final home for my client has another hidden treasure. This is a Feng Shui house which will provide the right vibes, luck, and prosperity.
Maybe we can bring Feng Shui (good vibes, luck, and prosperity) to the modern design as well?
Maybe.
See for yourself. Go to my Insta and Facebook or X.
Be sure to follow @dkRchitect on Facebook, Instagram and X for more!
